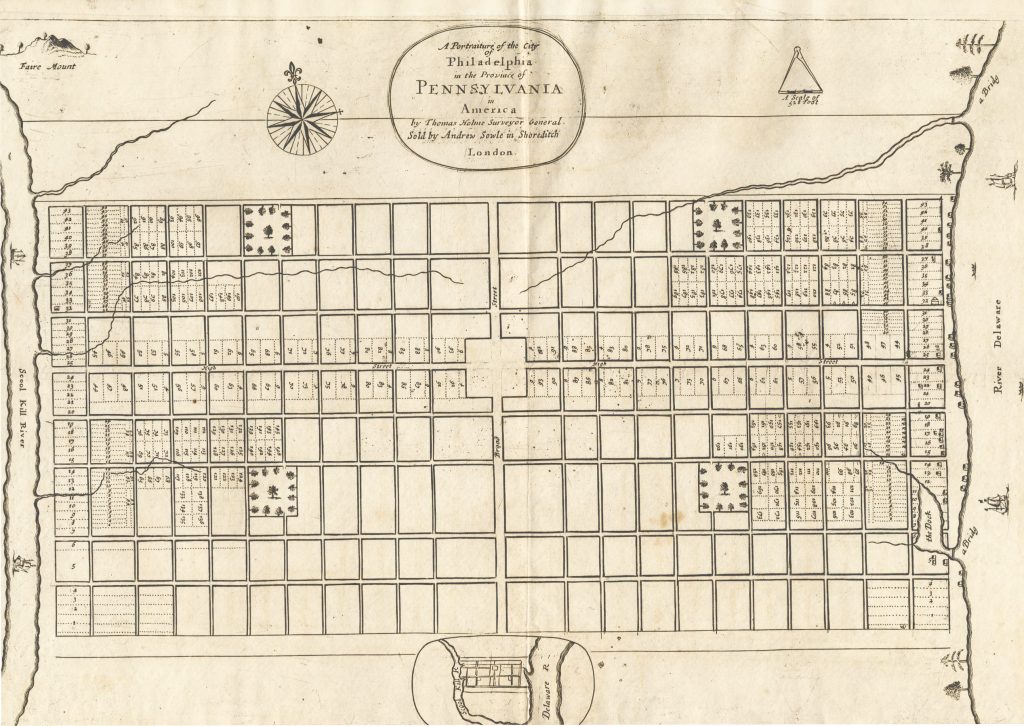|
William Penn selected the narrowest portion between the Delaware River and the Schuylkill River as the site of his Greene Countrie Towne.
Since the terrain is quite flat, it is only logical to develop this site on a geometric pattern.
William Penn connected the Schuylkill river and Delaware river with an east-west axis which is now Market Street.
On the watershed, between the two rivers, he established the north-south axis that is now broad street.
At the juncture of the two axes he established a square reserved for a future public building.
Thus he created the focus of the plan.
The four quadrants received their own centers in the form of green squares:
Logan Circle in the northwest
Franklin Square to the northeast
In the southeast, Washington Square
In the southwest, Rittenhouse Square
A short advertisement
The city (as the model shows) consists of a large front street to each river, and a high street (near the middle) from front (or river) to front, of one hundred foot broad, and a broad street in the middle of the city, from side to side, of the like breadth.
in the center of the city, is a square of ten acres; at each angle are to be houses for public affairs, as a meeting-house, assembly or state-house, market house, school house, and several other buildings for public concerns.
There are also in each quarter of the city, a square of eight acres, to be for the like uses, as the Moor-Fields in London; and eight streets (besides the said high street) from side to side; all these streets are of fifty foot breadth.
|
